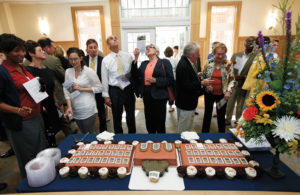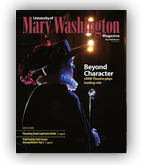
At a September ceremony, the UMW community celebrated the reopening of Mason and Randolph residence halls after their extensive Earth-friendly renovation. Photo by Norm Shafer.
Two half-century-old dormitories are now state-of-the-art living and learning spaces. After a year of extensive renovations, UMW’s adjoining Mason and Randolph halls opened to residents for the fall semester. On Sept. 21, President Richard V. Hurley and the Board of Visitors rededicated the buildings with a ribbon-cutting ceremony.
Alumni Association President Patricia Boise Kemp ’69 shared memories of her sophomore year in Mason with those gathered for the celebration. Judge Pamela White ’74,rector of the BOV, told the crowd that she lived in Marshall Hall, near Sunken Road. As she trudged up the steep hill past Mason and Randolph, she developed “Mason envy,” she said. The two buildings were “the cherished centerpiece of the campus.”
Today’s renovated Randolph and Mason halls house nearly 400 students.
While adding features like elevators and air conditioning to the buildings, project workers also upgraded the subterranean hallway once known as “the tunnel.” Now called “the link,” the connecting space between the two residence halls has four faculty/staff apartments. At ground level, the terrace once known on campus as “the beach” now is an enclosed entryway joining the two halls and housing three seminar rooms and a large gathering space. Equipped with the same technology as UMW classrooms, the seminar rooms accommodate small classes, study groups, and other student gatherings.
An example of environmentally friendly construction, the entire Mason and Randolph project is in line to receive LEED – Leadership in Energy and Environmental Design – Gold certification for its many sustainable features, including use of recycled materials, energy-efficient lighting, storm-water runoff control, and sustainable wood.
Project architects recycled materials from the original construction of Mason in 1957 and Randolph in 1954. Marble from bathroom partitions was cut for windowsills throughout the renovated buildings, and the bluestone pavers from “the beach” reappeared in the front porches and plaza areas.
A final nod to the environment illustrates Fredericksburg’s connection to the Chesapeake Bay watershed. Dr. Tom Riley, University physician, created three murals of major Virginia rivers – the Rappahannock, the York, and the Potomac – which grace the gently curved walls of the link.
