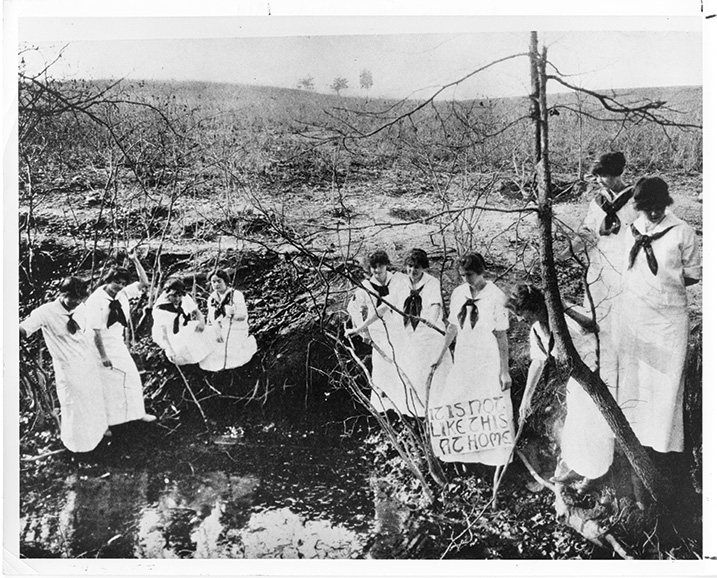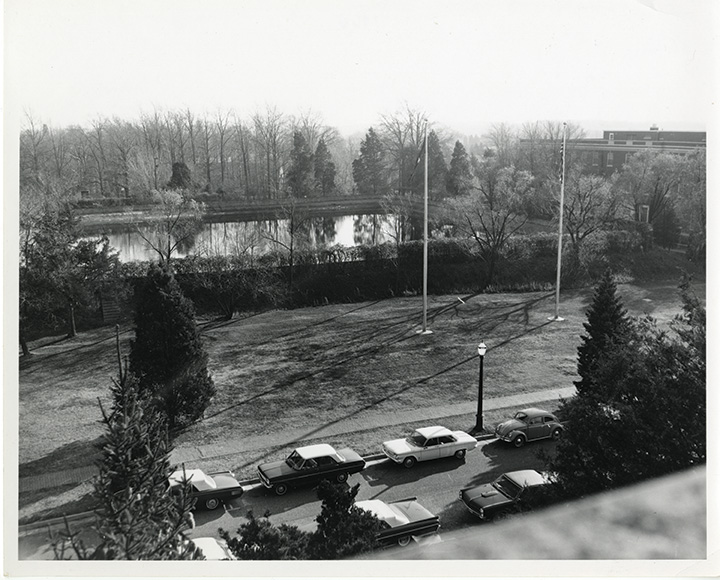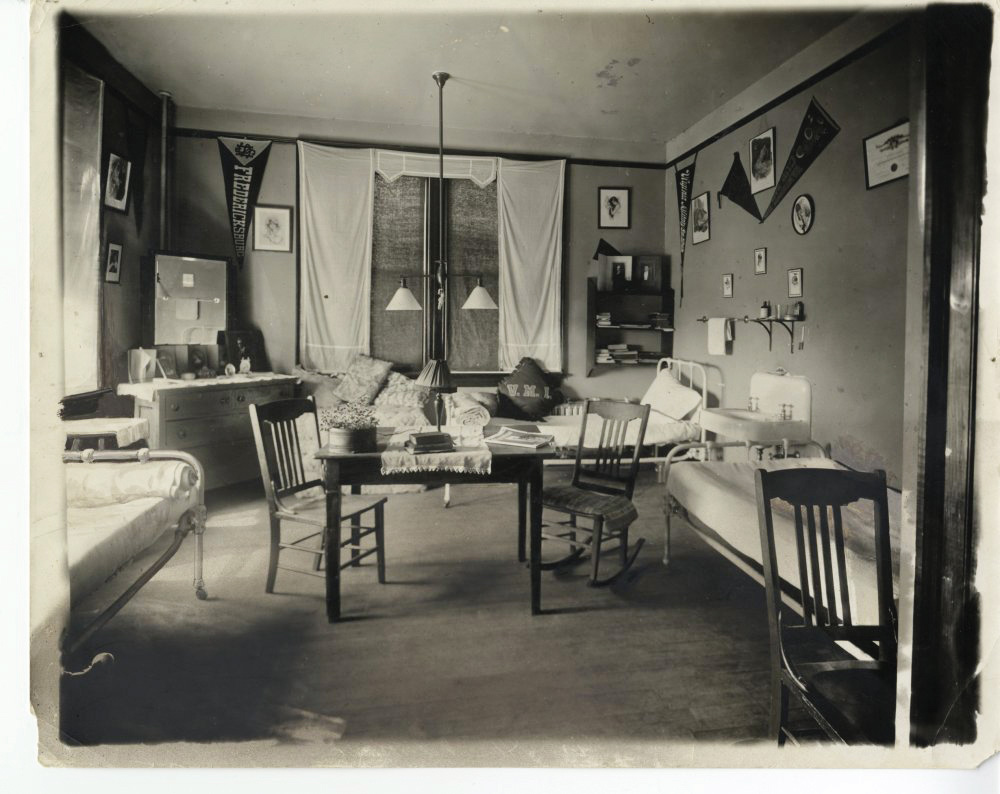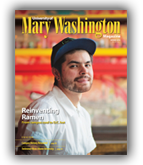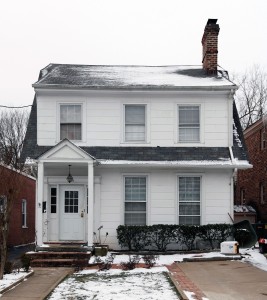The UMW Department of Historic Preservation has a national reputation for scholarship about historic buildings. Now it’s turning that scholarly eye on its own backyard.
The UMW campus is a trove of 20th-century architecture and history, but preserving that character can clash with 21st-century needs − as students, faculty, and administrators learned from a 2010 controversy over a plan to put a new student center on the site of Seacobeck Hall.
Students and alumni argued to save Seacobeck, which they saw as one of the most significant buildings on campus. Ultimately, Chandler was chosen as the site because renovations over the years had left little of its original design intact.
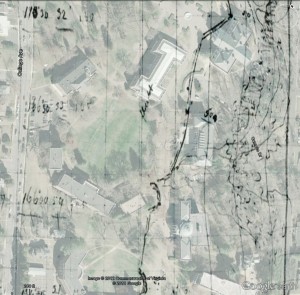
An 1867 drawing re-creating Civil War lines is overlain on a modern view of the Mary Washington campus.
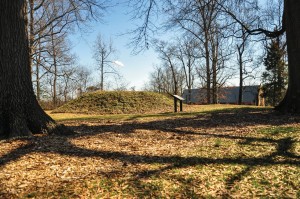
Physical traces of the war have all but vanished, but a lunette remains on the south end of campus. Photo by Kimmie Barkley ’14
The administration’s thoughtful response to the “save Seaco” effort led to a request that the historic preservation department produce a comprehensive preservation plan.
The task fell to the new guy, but he wasn’t being picked on. Michael Spencer ’03, an assistant professor of historic preservation who at the time was the department’s junior member, was excited to take on the project. As a specialist in building forensics, he found the work professionally interesting; as an alumnus, he found it personally meaningful.
The preservation plan will become part of the UMW Master Plan, and it will inform decisions about razing or renovating existing structures, said Richard R. Pearce, vice president for administration and finance and CFO.
“It is the document we go to before we want to do anything,” Pearce said. “In my mind, it is the most important aspect of the whole Master Plan. It gives us the parameters we need to operate.”
The preservation plan gives a detailed history of Mary Washington’s buildings and other distinctive features, some predating the existence of a normal school on the site. But its purpose isn’t to freeze the campus in time, or to thwart necessary improvements.
“I think new architecture has a place on campus. I’d even advocate new design,” Spencer said. “I’m not averse to change. I’m averse to change that doesn’t take into consideration context, history, and significance.”
After two years of research, he’s nearing completion of a draft preservation plan that traces the physical history of the campus from almost a hundred years before the 1908 founding of the Fredericksburg State Normal and Industrial School for Women. Though the plan considers all the buildings on campus, its primary focus is to describe buildings at least 50 years old.
Spencer had a lot of help. He built on the work of department colleagues including professors Doug Sanford and Gary Stanton, and he consulted the Mary Washington histories written by William B. Crawley Jr., distinguished professor emeritus of history, and the late Edward Alvey Jr., dean of the college. Kelsey Conway ’12 and Audra Medve ’12, then student interns, each spent a semester engrossed in architectural drawings, administrative papers, correspondence, plats, maps, photographs, and newspapers. And Special Collections Librarian Carolyn Parsons and Associate Vice President for Facilities Services John Wiltenmuth contributed research and institutional knowledge.
Considering old maps and plats was important.
“Our campus didn’t develop in a vacuum. It developed along lines that were already there,” Spencer said. “They had a huge impact on why we see the campus the way we see it.”
A “Chaste Monument”
The preservation plan’s earliest documentation is an 1816 plat outlining an area that roughly correlates to the footprint of today’s main campus. No buildings from that time survive, but some physical features are recognizable, including roads that later became Hanover and William streets, College Avenue, and Sunken Road.
An 1867 map shows the Civil War features in the area. One that survives is a lunette, or crescent-shaped gun emplacement, at the south end of campus behind Jefferson Hall. An 1891 plat lays out a development now known as College Heights, including what would become today’s Double Drive and Campus Walk.
In the early 1900s, as Fredericksburg angled to become the site of a state normal school for women, residents used The Free Lance newspaper as a forum to debate possible campus sites. Opinion eventually solidified behind Marye’s Heights, an area heavily fought over in the Civil War.
Instead of seeing a normal school campus as an encroachment on sacred battleground, city residents welcomed it as a way to preserve the land from less desirable development. As a letter-writer to The Free Lance envisioned it, the school would serve as a “chaste monument” to Fredericksburg’s war heroes.
The idea of the normal school as a war monument is reflected in the choice of the solemn Jefferson Collegiate blend of classic architectural styles for the first buildings. Though the budgets for the academic building and dormitory were modest, architects insisted on high-quality materials such as Indiana limestone and pressed brick, intending to create buildings that would last.
Campus Architects
Three architects, three aesthetics. These residence hall entrances were designed by:
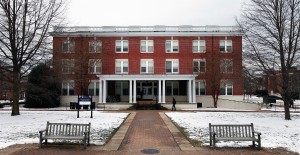 Charles M. Robinson |
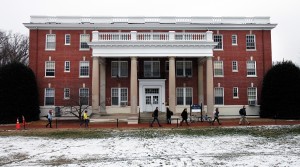 J. Binford Walford |
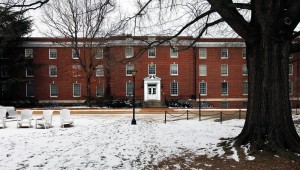 O. Pendleton Wright |
Three architects shared early design responsibilities, but one, master architect Charles M. Robinson, became the defining architect of the Fredericksburg campus’s founding years. Robinson, the Virginia-born son of a Confederate veteran, was responsible for the siting, orientation, and design of buildings from the founding until his death in 1932.
The campus’s earliest buildings, Willard, Monroe, and Virginia halls, reflected the general ideal of the time that solemn, symmetrical design would promote a well-disciplined student body. Facing the three buildings inward on a central lawn would, it was hoped, create an intimate setting and discourage tardiness.
Robinson’s stately design is reflected also in Seacobeck, his last building on campus. But Seacobeck also bears some of the dramatic flair of Robinson’s partner, J. Binford Walford, who would succeed him as campus architect.
Where Robinson was subtle, Walford was anything but. He liked grand statements, such as the massive limestone columns on the buildings that form Ball Circle. Mary Ball Hall, a 1935 Walford building, is still possibly the most architecturally stylish residence hall on campus, with its three-story dome room, circular staircase, and amber skylight.
In 1949, Walford formed a partnership with architect O. Pendleton Wright. Just as Walford had influenced Robinson toward more dramatic design, Wright influenced Walford toward restraint. Wright was practical, possibly reflecting a cultural shift toward more cost-effective public buildings. His solid, functional approach is evident in Bushnell and Combs halls, built in the 1950s, Marshall Hall, completed in 1961, and Jefferson Hall, constructed in 1967.
Expanding Campus
As the institution evolved from normal school to liberal arts college, the campus boomed. Throughout the Great Depression, construction funded with grants and loans from the Public Works Administration boosted the local economy. PWA buildings on campus include Ball, Custis, Madison, and Westmoreland halls; the final section of Virginia Hall; George Washington Hall; and the changing house for the former spring-fed outdoor pool. The changing house now is a campus security building by the parking lot below Simpson Library.
As the campus expanded, the college bought several private homes in its path. Many still serve as residences or administrative buildings, and they, too, are included in the preservation plan.
Spencer has finished all the structure histories to be included in the plan. But some of the toughest work is still to be done − including assigning each property a grade of 1 to 4, with a Grade 1 property being the most historically significant and a Grade 4 the least. Grading will consider how well a property conveys integrity of design, setting, location, materials, workmanship, feeling, and association.
Spencer won’t do that job alone. Instead, a committee will make those determinations, and that means compromise. Everyone involved will know that the grade designations are a way to prioritize historic resources. A Grade 1 designation would make a building subject to greater scrutiny before a major change is considered, while a Grade 3 or 4 would get a lesser review.
The committee approach means no one person’s emotional connection to a building would trump an objective consideration of a building’s merits. And that’s where the preservation plan will be invaluable.
The point of all that research, Spencer said, “is to try to take the emotional bias out of it and present the facts so that others can make informed decisions.”


